Preservation & Conservation
For more projects- click here
The Scouts Centre – Ramat Gan
The
building situate on steep slope of a hilly site in Ramat Gan .
The
building designed following the international style, by architect Arie Sharon.
It was built 1937 as a public house of the Histadrut labour federation. In 2013
the building preservation took place, in order to house the scouts group of
Ramat Gan adding offices on the roof. In this project I teamed by S. Groag and cooperated
with Groag -Harel architects.
-
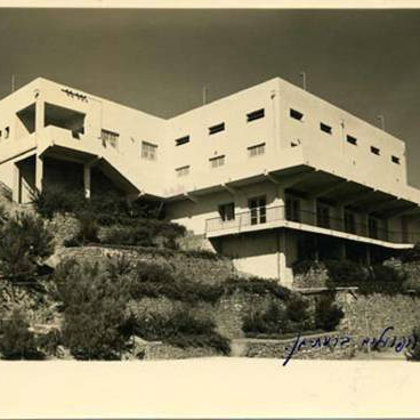 historic photo of the building
historic photo of the building -
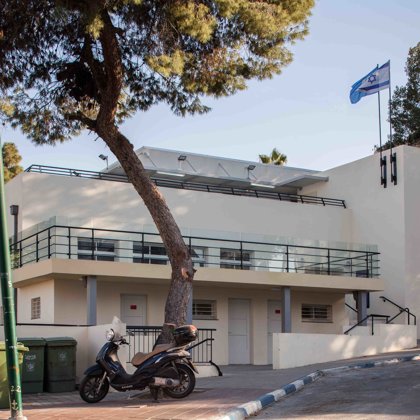 the new front facade
the new front facade -
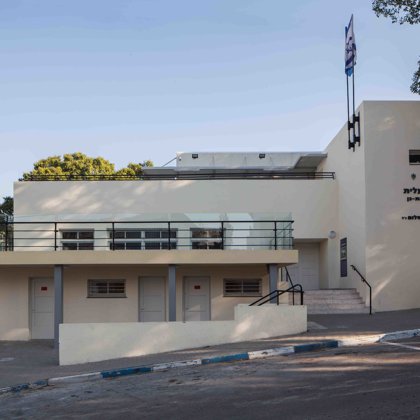 the new front facade
the new front facade -
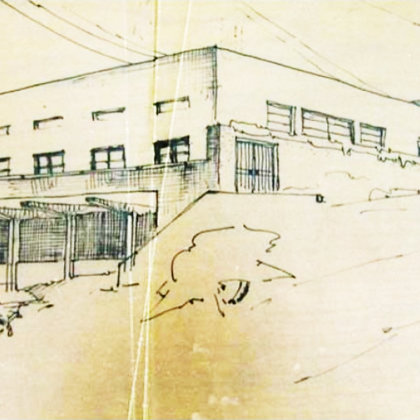 original drawing by architect Arie Sharon ( north west elevation)
original drawing by architect Arie Sharon ( north west elevation) -
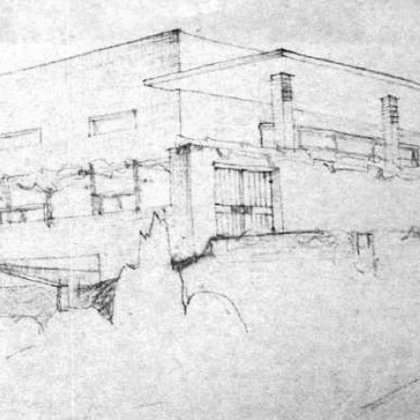 original drawing by architect Arie Sharon (north west elevation)
original drawing by architect Arie Sharon (north west elevation) -
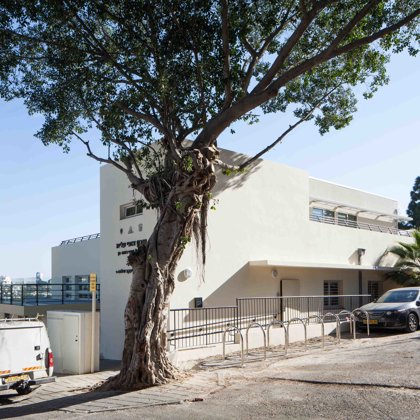
-
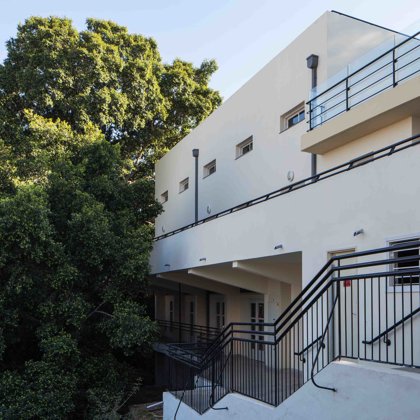 North west facade - the roof offices canot be seen!
North west facade - the roof offices canot be seen! -
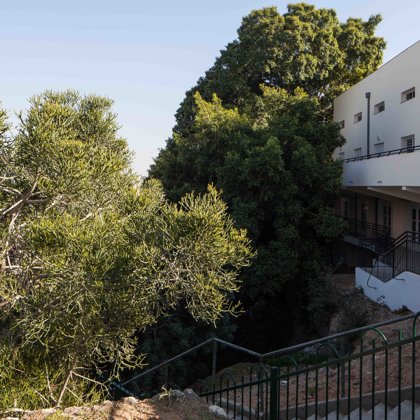 A north west view emphasizing the steep slope where the building is situated.
A north west view emphasizing the steep slope where the building is situated. -
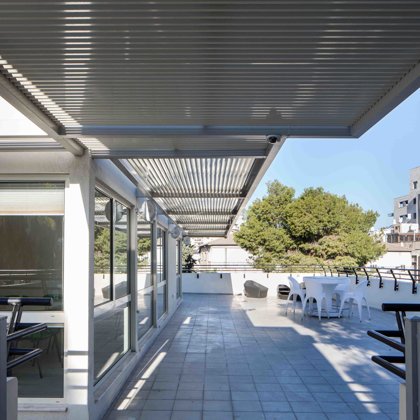 the new scouts offices on the roof - includind shading elements
the new scouts offices on the roof - includind shading elements -
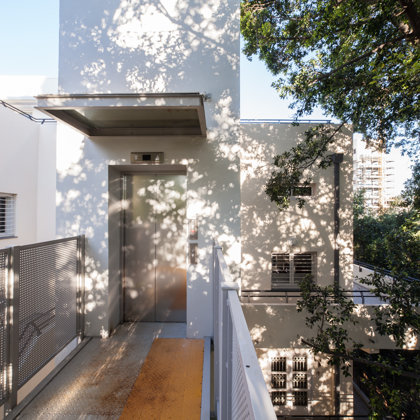 front view of the new elevator tower - exist to the roof level
front view of the new elevator tower - exist to the roof level -
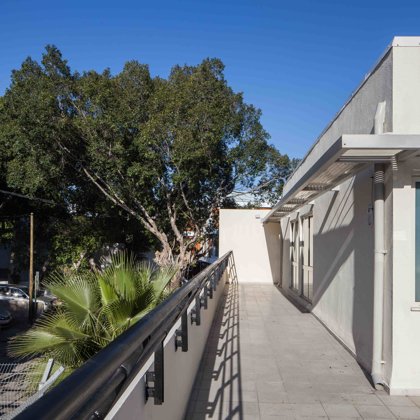 A view at the roof level
A view at the roof level -
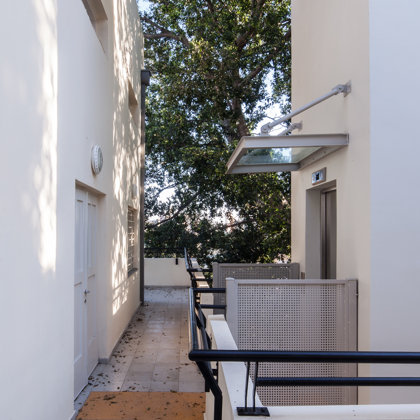 the addition of the elevator tower - exist to the second floor balcony
the addition of the elevator tower - exist to the second floor balcony -
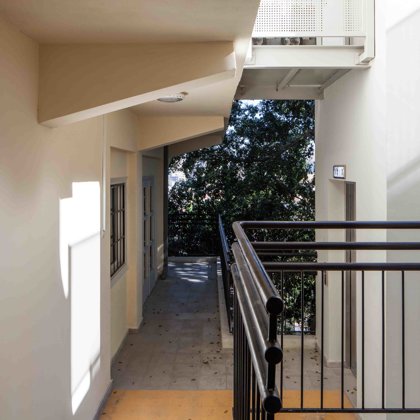
-
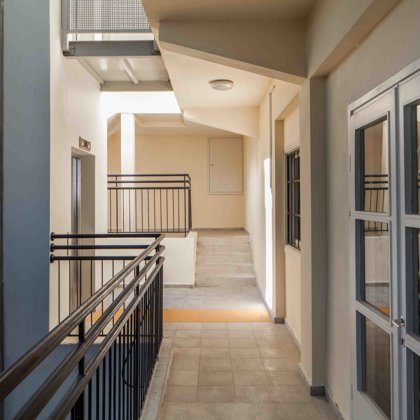 A view at the half peripheral balcony
A view at the half peripheral balcony -
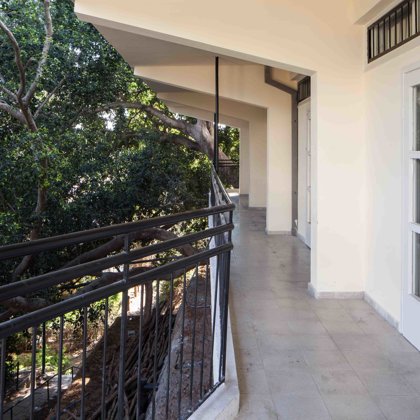 A view at the half peripheral balcony of the first floor
A view at the half peripheral balcony of the first floor -
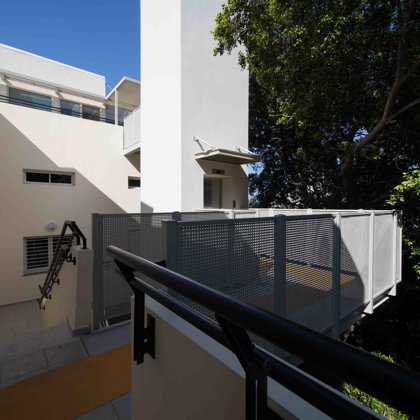
-
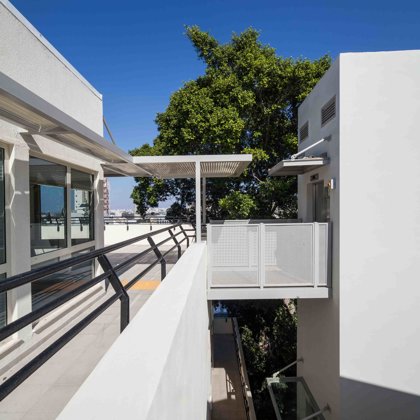 A view to the north - looking at the new elevator tower connected to the roof level
A view to the north - looking at the new elevator tower connected to the roof level -
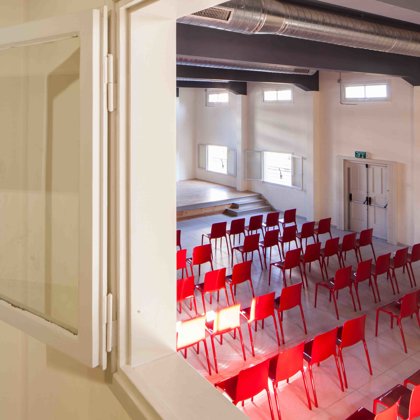 A view from the entrance level corridor on the lower level hall
A view from the entrance level corridor on the lower level hall
